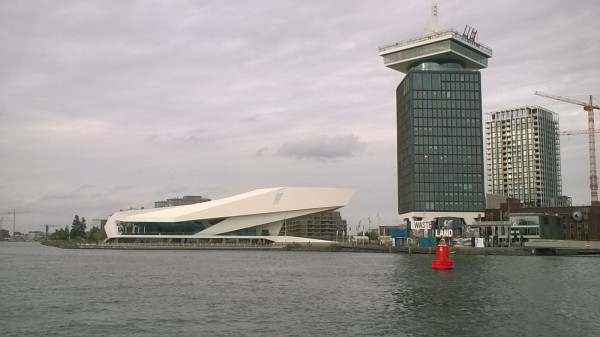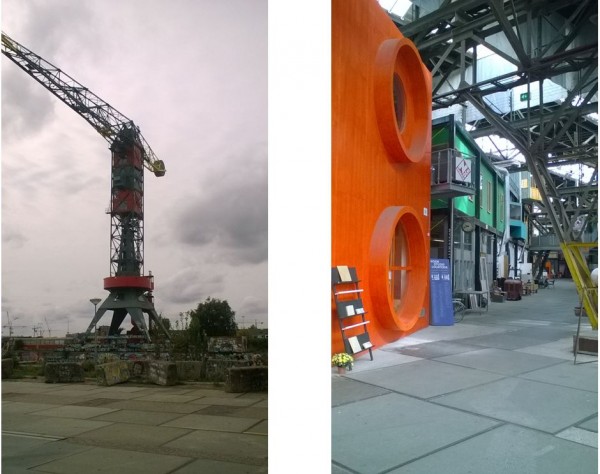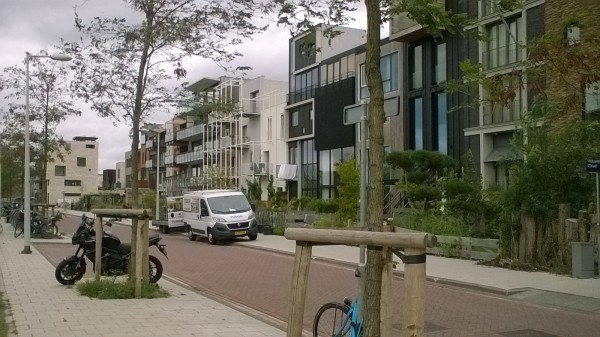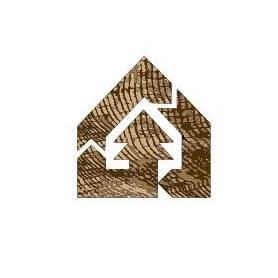Living Labs - Placing citizens at the center of circular development
The city of Amsterdam has taken several important steps in the transition to become one of the world's first circular cities. Creating Urban Living Labs has been one important step to achieve faster impact and better societal acceptance for the city's circular strategy. The purpose of Living Labs is to develop and test innovative urban solutions in reality. This requires active cooperation between several stakeholders, such as authorities, companies, residents and researchers. In 2015, more than 20 partners signed the Circular Buiksloterham manifesto, making the neighbourhood an official living lab for circular development.
Commissioned by the city of Amsterdam, the Dutch organization Circle Economy has conducted a Circle City Scan analysis in order to identify areas where the city can achieve significant progress for a transition to a circular economy. The report Circular Amsterdam addresses where and how the city can start tangible projects and how this will affect the environment, employment and value chains. The analysis identified the construction and organic waste chains as potential drivers of the transition to circularity. These chains has the potential to significantly reduce greenhouse gas emissions and material consumption while, at the same time, create economic growth and stimulate employment.
Some construction companies in The Netherlands are currently experimenting with digital material passports. A material passport is a document describing all materials included in a product or a structure. This gives the product a value for reuse or recycling. Material passports have been used when building the Park 2020 business park and the Buiksloterham neighbourhood. The business park engaged manufacturers and distributers of Cradle to Cradle certified materials early in the design and concept phases. When constructing the buildings, one focus has been on Design for Disassembly, i.e. design of products that can easily be taken apart at the end of the building lifecycle in order to be reused or recycled. Other important goals have been to construct buildings that increase users' productivity and health, create material passports for each individual building, and lease products in order to reduce acquisition costs. The park uses renewable energy, has an on-site heat- and cold storage and an own water purification system.
Buiksloterham is located in the north of Amsterdam across the IJ river, just a few minutes from the city center. Unlike most other centrally located neighborhoods, it still has many empty plots because of its industrial past. The construction of The EYE Film Museum and the transformation of the old Shell headquarter into the multi-venue tower A’DAM Toren has led to a growing popularity for the northern riverbank.

Picture 1. The EYE Film Museum and multi-venue tower A’DAM Toren.
The former NDSM shipyard is also located on the north riverbank and was once a place where huge ships where built. Today, it is an area in development, intended for culture, living, working and tourism. Thanks to active citizens, the NDSM area has been transformed from a historic port to one of Amsterdam's creative hubs. Here you will find Crane Hotel Faralda, which offers three designed hotel rooms inside a crane. At the top there is a jacuzzi with a spectacular view of the city. In an old warehouse you can find the Art City, managed by the "Kinetisch Noord" foundation. Art City is a cultural and artistic breeding ground with over 80 workspaces for artists and artisans. Spaces are also rented out for different cultural events, exhibitions and conferences. On the quay, you will find the former forge, the Smederij, which has been restored and now contains office spaces and the hotel restaurant Brooklyn. Architects have retained the industrial nature of the building by retaining the magnificent steel structure. Next to Smederij you will find the nine-story Double Tree by Hilton hotel.

Picture 2. Crane Hotel Faralda. Picture 3. NDSM warehouse, Art City
The Buiksloterham neighbourhood is undergoing a gradual transformation into a sustainable, mixed living-working area. The neighbourhood is a living lab where living and working is combined with experimentation and research. The first concrete housing developments started in 2013. The neighbourhood attracts designers, architects, entrepreneurs and residents who like to settle in an area that is not yet completely finished and where there are opportunities for own initiative. The first self-builder’s already live in their houses. Self-building involves both private individuals or households who build their own home, as well as small collectives of about 15 – 50 people who build a shared apartment building together. In the coming years, more will be built and the neighbourhood transformation is expected to be completed in about ten years.

Picture 4. Self-built houses in Buiksloterham.
Text and pictures
Annika Glader
Project Manager
Novia University of Applied Sciences
